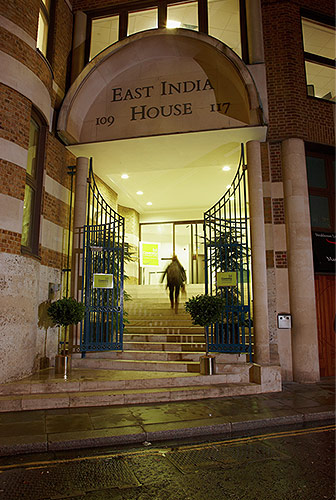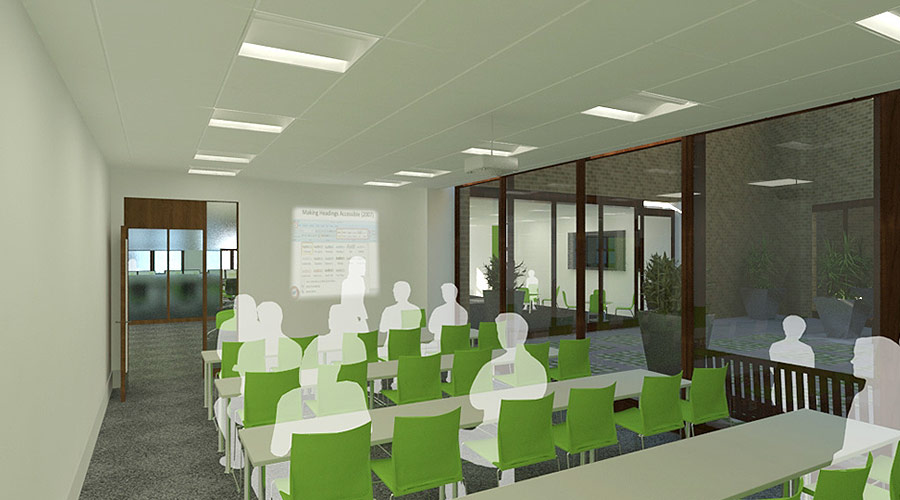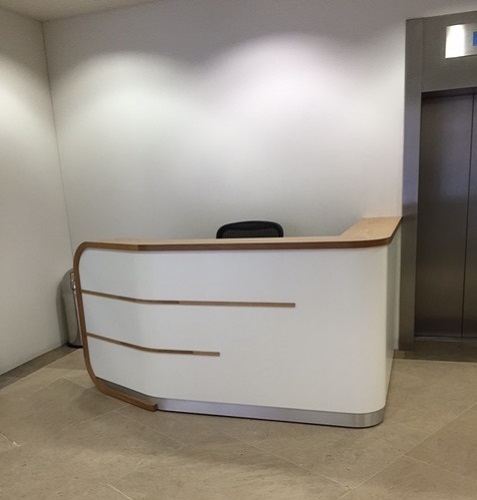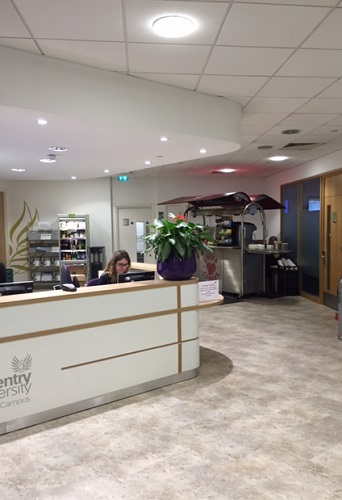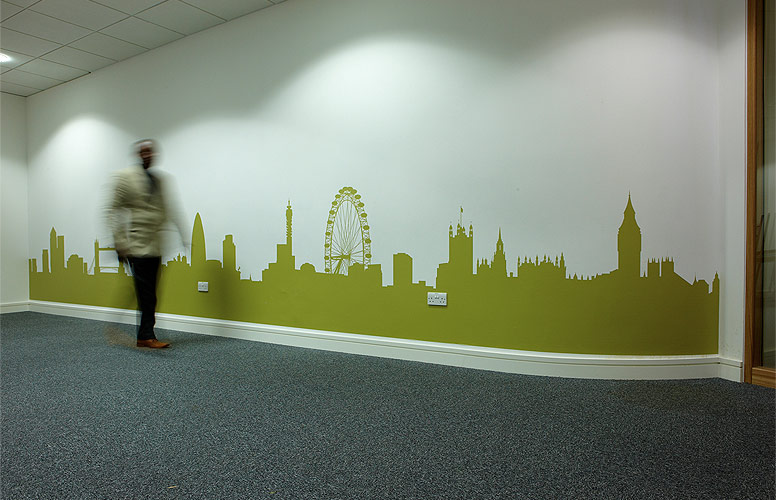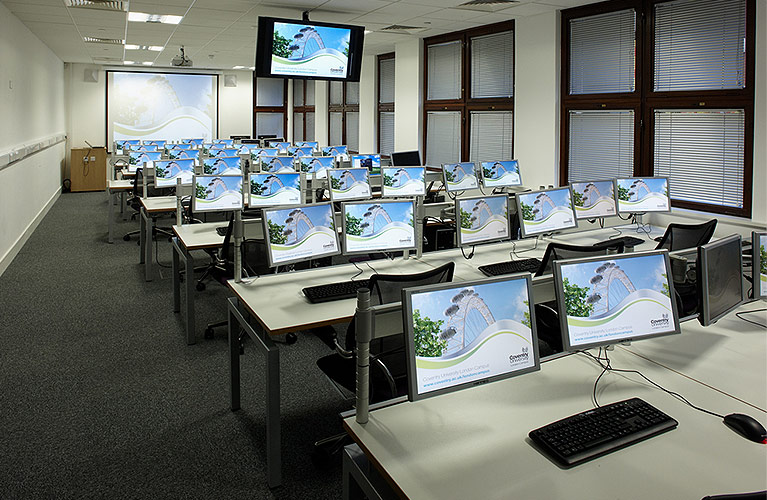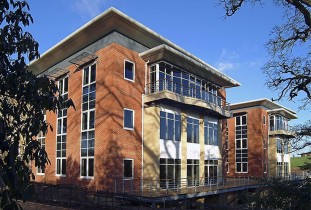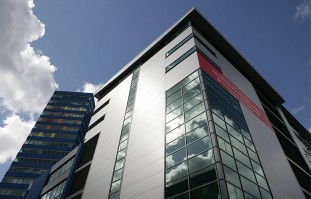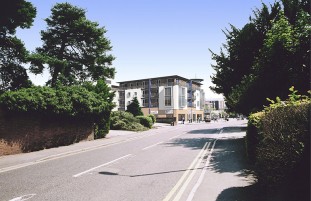The University commissioned Robothams to provide interior design and space planning services to remodel East India House to form their new London campus. The facility is situated across five floors and delivers high quality post-graduate business and management courses for British and international students. The practice provided initial assistance with the selection of the right property for conversion and then prepared a design that captured the best of e-learning and high quality training, working closely with the Universitys academic and estate teams. Key factors were flexibility, the integration of services and using the campuss brand to influence the design.
The University used a traditional JCT form of contract with an enabling works package let and completed before the main works started, to reduce risk and accelerate completion. The existing structure of the building was stripped back and then the project was completed with flexible partitions and ceiling layouts to give the client the ability to adapt the facility as needs change. At full capacity the building will support 600 students studying courses at the University.


